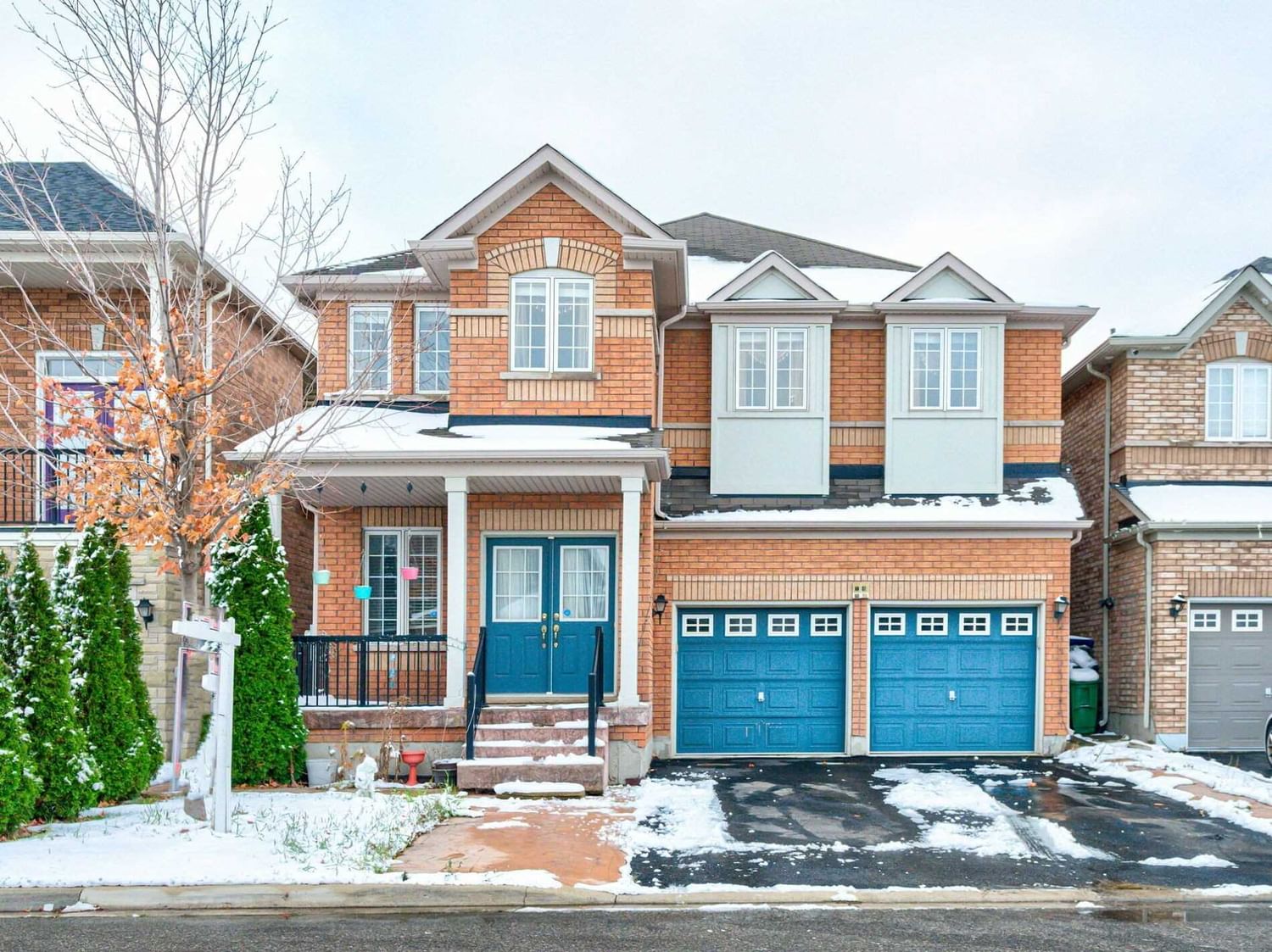$1,499,000
$*,***,***
5-Bed
4-Bath
3000-3500 Sq. ft
Listed on 11/16/22
Listed by RE/MAX REAL ESTATE CENTRE TEAM ARORA REALTY, BROKERAGE
Opportunity Is Knocking On This Door!!! Welcome To This Beautiful Detached House With 5 Bedroom & 4 Washrooms Partially Finished Basement With Separate Entrance And City Approved Permit For 2nd Dwelling. Over 3300 Sq.Ft Of Above Ground Living With Ideal Layout Of Separate Living & Dining Room. Family Room With Gas Fireplace. Den/Office On Main Floor. Hardwood Flooring On Main, Upper Hallway And Stairs. Spacious Kitchen With S/S Appliances, Breakfast Area And W/O To Yard. Second Floor Offers 5 Bright & Spacious Bedrooms. Primary Bedroom Bedroom With Ensuite. Closer To Schools, Parks & Groceries. Amenities Right At Your Doorstep!!!
All Elfs S/S Appl: Gas Stove, Fridge, Dishwasher. Washer Dryer. Basement 2nd Dwelling Permit Attached. Hot Water Tank Is Rental.
W5828883
Detached, 2-Storey
3000-3500
10
5
4
2
Built-In
7
Central Air
Part Fin, Sep Entrance
Y
Y
Brick
Forced Air
Y
$7,012.58 (2022)
100.07x40.09 (Feet)
